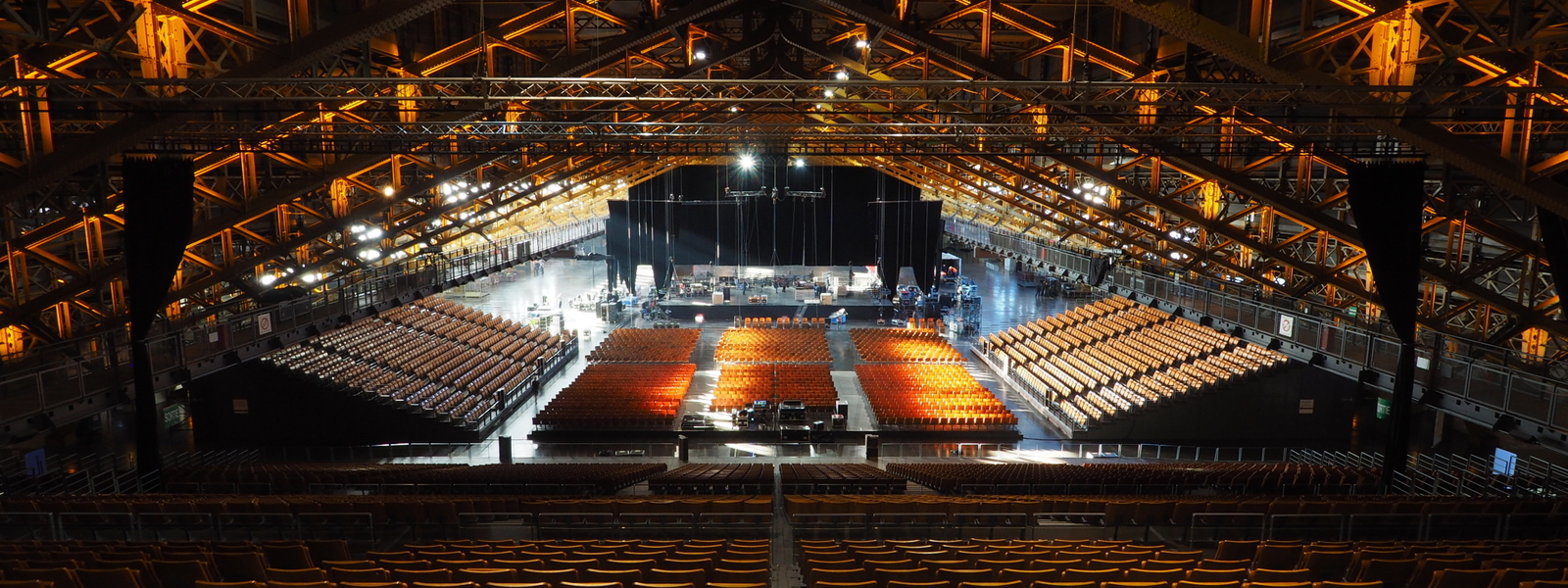- Out and about
- Culture and Leisure
- Culture and museums
- Show venues
- Halle Tony Garnier
Halle Tony Garnier
Show venues
Last updated date : 14/02/2025
Halle Tony Garnier is an exceptional 17,000 m² site with an adjustable and multi-faceted hall capable of hosting concerts, shows, trade fairs, conventions, conferences and sporting events…
Concerts, shows, exhibitions, corporate conventions, conferences, meetings, sporting events, shooting of films and public television shows
DIMENSIONS:
Length: 210 m
Width: 80 m
Height: 24 m at the ridge, 8 m on the sides
Floor area: 17,000 m²
Rooftop: 7500 m²
Windows: 6500 m², 2058 glass panels and 1000 blinds
Volume: 243,000 m3
North-south facing
ARCHITECTURAL CHARACTERISTICS:
• Stepped dual-pitched roof.
• 22 metal arches: articulated trusses on three ball-joints, spanning 80 metres and requiring no pillars for maximum free floor space.
• Two 170 m-long suspended walkways.
CAPACITY OF TERRACES:
• 3000 to 17,000 for a mixture of seated and standing.
• All-seated capacity: 4416 fixed and modular seats. Extension possible up to 5496 seats.
The space can be hired for use of 6000 m² minimum and 17,000 m² maximum.
Practical information
Address
20 place Docteurs Charles et Christophe Mérieux - 69007 Lyon 7ème
Equipments
- Car park
- Pay car park
- Bar
- Function/entertainment room
- Toilets
Services
- Room hire
Accessibility
- Mental disability
- Accessible for self-propelled wheelchairs
Show venues
Halle Tony Garnier
20 place Docteurs Charles et Christophe Mérieux - 69007 Lyon 7ème
I go by alternative transportation
with

